Preliminary Report - Crumbling Concrete:
Garfield Elementary School
Photograph No. 1 - Crumbling concrete column in basement
of Garfield Elementary.
Garfield Elementary School has a water problem. Its symptom is crumbling
concrete.
Brim found the basement level is encompassed by moist silty clay and
silty fine sand. These moist soils are very corrosive and cause a reaction with the
concrete. The water "flows" through the soil and picks up alkali minerals. See
photograph No. 2.
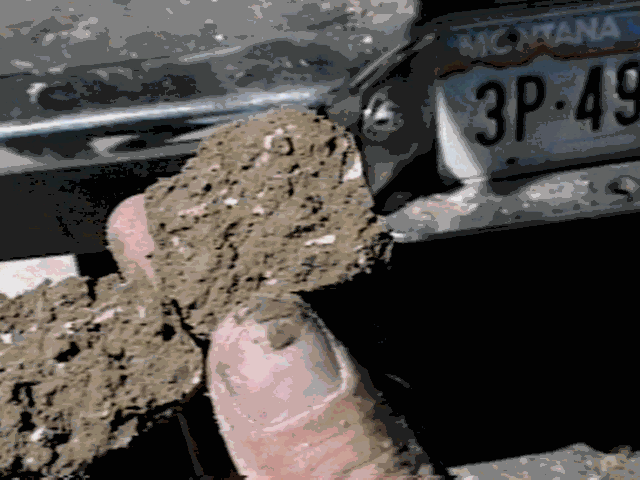
Photograph No. 2 - White spots indicate water percolating
through soil at 6-foot level.
The sample in photograph No. 2 was taken at 6-feet deep. This is approximately
the depth of the basement. The water continues to "flow" through the concrete
and then evaporate on the inside of the building. Crystals grow in the concrete causing it
to spall and punch out. This occurs in the foundation wall as well as the concrete floor.
The ground water is 16-1/2-feet deep causing us to search for other sources of
water. Although some capillary action from the ground water is possible, it is likely the
source is from the surface. Here is one scenario. There are six window wells and one stair
well around the perimeter of the 1920 "original" addition and 1934 additions.
Four of the window wells were installed in a 1955 remodel to allow for more classroom
space in the basement.
These window wells act as catch basins for rain and snow. Some are collapsing
from the pressure of the soil. See photograph No. 3. All of them have cracks where water
can seep into the soil nearby.
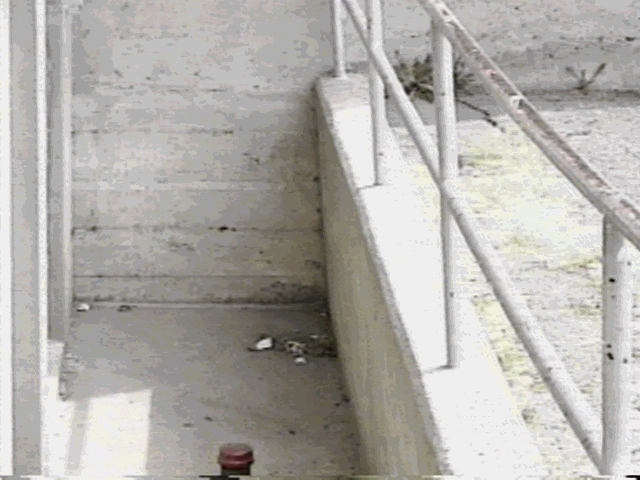
Photograph No. 3 - Window well retaining wall overturning
from weight of soil.
In addition, the asphalt playground around them is sloping towards the building
in many places. See photograph No. 4. This allows water to pond around the base of the
building and enter the ground through cracks in the asphalt and concrete.
An interesting thing happened while the drilling was taking place. The
sprinklers in the hilly grass area came on. Almost immediately, the water began running
onto the playground and puddling near the building. It then ran into cracks in the asphalt
pavement. Once below the pavement, little evaporation can take place. This helps keep the
soil moist.
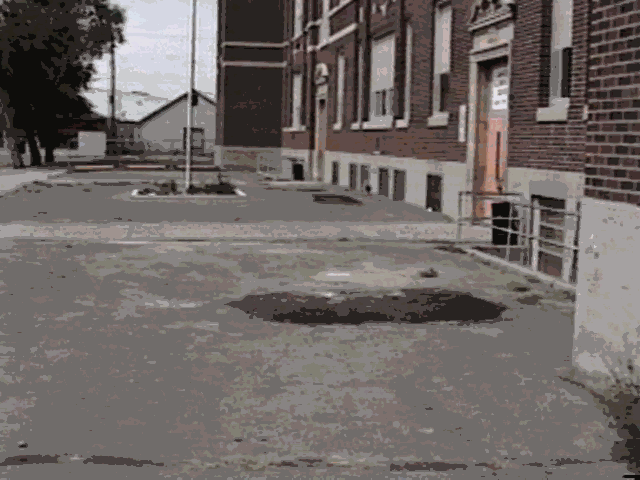
Photograph No. 4 - Water ponds at many areas around base
of building and window wells due to flat ground surface.
Also, the wind blows sand from the large play area next to the building into the
window wells. See photograph No.5. This can plug the drains. If the window well drains are
plugged, they can fill and leak water into the ground through the cracks in the concrete.
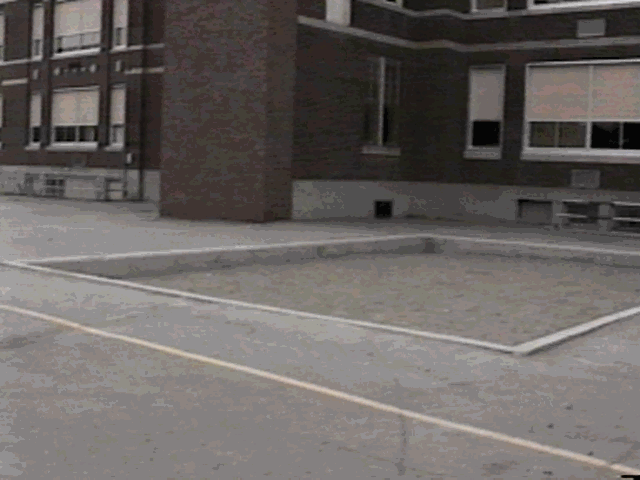
Photograph No. 5 - Wind blows sand from sandbox to window wells.
Another problem, that is associated with moisture in the ground, is the sewer
lines in and around the building. A large wet spot occurs on the carpet during a heavy
rain storm exactly where the sewer line exits the building below grade. See photograph
No.6.

Photograph No. 6 - Clean-out where sewer exits basement of
Garfield Elementary.
This is the music room. This room smells of sewage much of the year. Our
investigation has revealed that, most likely, there is only one 6-inch line carrying the
sanitary and storm water for the entire building. All the roof drains, sinks and toilets;
all of the window wells and the stair well seem to be draining into this one 6-inch cast
iron line.
When the sewer line leaves the building, it changes to an 8-inch clay tile line
which runs to the manhole in the street. During a heavy rain, one 6-inch pipe would have
difficulty carrying the water from the entire roof area and other normal building
activity. This could cause the line to pressure up and leak at the weakest point - the
connection with the clay tile pipe just outside the music room. It is possible the sewer
is leaking below grade in other places.
Concrete deterioration is not limited to the inside. See photograph No. 7. Snow
piles and standing water can cause this deterioration.
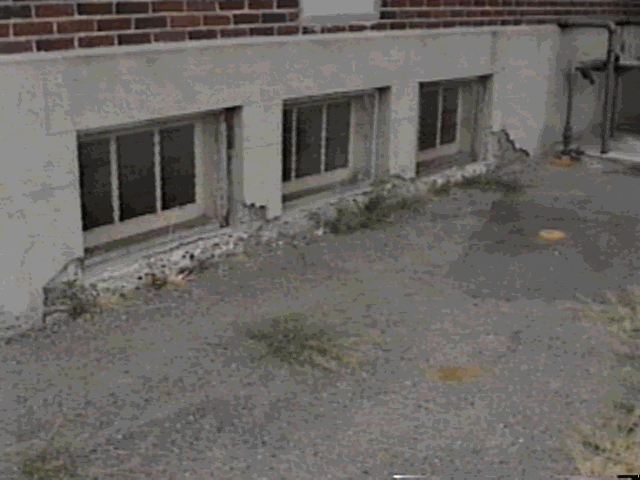
Photograph No. 7 - East side of Garfield Elementary.
Brim’s blueprint for action:
- Replace concrete window wells.
- Waterproof exterior of concrete walls around perimeter of building.
- Slope ground surfaces away from building and remove sandbox.
- Replace concrete floors in basement - add vapor barrier and capillary break.
- Restore interior concrete walls.
- Install a new storm sewer line. This will separate the roof drain lines from the
sewer lines.
- Make the rest of the building envelope watertight.
- Implement effective exterior maintenance program.
- Make all trades aware of building envelope waterproofing requirements.
- Schedule inspection programs to stay on top of maintenance.
Costs:
$50,000 per year for 5-years to solve the waterproofing and concrete problems,
plus an additional $20,000 per year for increased maintenance for the rest of the building
envelope. This would include such things as repointing and sealing brick and terra cotta,
resetting and sealing loose coping stones on the parapet, repairing slits in the EPDM roof
membrane, sealing the term bars, replacing old flashings and metal drip edges, removing
old unused exterior light fixtures and patching holes, and sealing window frames.
Garfield Elementary School is basically a very well constructed building with
many years of service left. With the right care it can last as long as it is needed. Other
things may need upgrading as well in the next few years, such as ADA requirements, but a
comparable new building would cost around $5-million for a 400 student elementary school.
Note: This is just for construction costs in 1996. Add to that land
acquisition, landscaping, parking, lighting, sprinklers, etc, and furnishings for the
building. Also, the soft costs of district staff and community time to program and plan
the new building are considerable. While this 2-year process goes on the maintenance of
the other buildings may suffer.
Not everything needs to be done immediately. For instance, some of the concrete
floors are in good shape at this point. If desired, the solutions can be spread over a 4
or 5-year period. This makes it easier to pay for and we can learn more as we go, taking a
step at a time. With everyone working as a team, Garfield’s problems are solvable.
End of Preliminary Report. See Complete
report in PDF format. This shows aerial photos with the proposed phases in color. It
takes 5 minutes to download at 33600bps. You will need Adobe Acrobat Reader which can be
obtained free from a link on brim's main page.
|